Architectural Design and Modeling - Portfolio
This section is currently being updated. More content coming shortly.
Below you will find a small selection of imagery from a range of architecture projects.
Boston St - Architectural Renovation.
The extension of an old highset Queenslander (timber frame and wall construction) house. Job required re-measuring the of existing structure and surveying of site, scoping of site alterations for the raising of the property and inclusion of a large open plan lower floor.
Below are some selected images from the process.
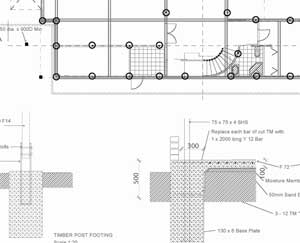 |
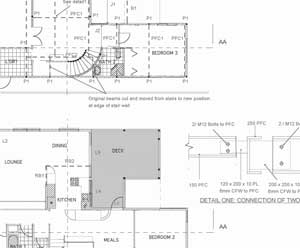 |
| 1. Selected plans and details. Selected working plans and details from an architectural renovation conducted for a private residence in Brisbane, Australia (click for larger image). | 2. Snippet of structural loading and bracing details. (click for larger image). |
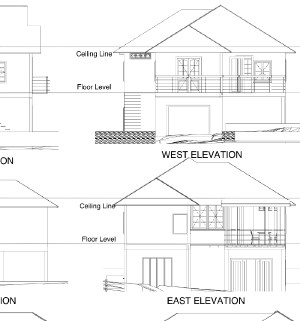 |
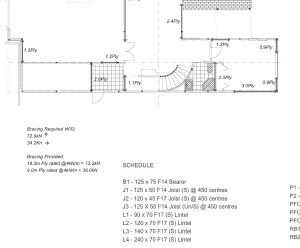 |
| 3. Elevation. (click for larger image). | 4. Bracing diagram. (click for larger image). |
(coming soon) |
(coming soon) |
| 5. 3D views of the design during construction (coming soon) | 6. 3D views of the design during construction (coming soon) |
Virtual Tours
The following screen shots are taken from a virtual tour of an environmentally friendly house produced 3 years ago. The intention was to use a combination of strong visual interactive imagery and a rich overlay of content to provide an insightful insight for potential visitors.
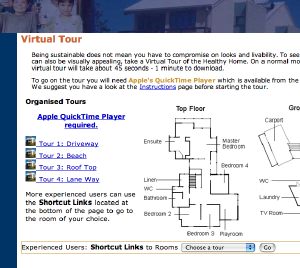 |
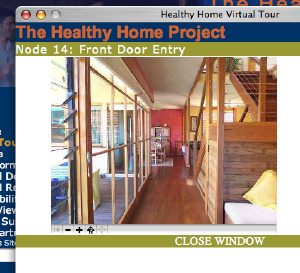 |
| 1. Entry Page for view tour . Users get option for how they will navigate the virtual space (click for larger image). | 2. Show from virtual tour. Two types of interaction are available inside the space - navigation and clicking for more information. All this can be done directly from the virtual tour providing a strong context for users (click for larger image). |
If you require more information about any section of this website, please e-mail: matts@msimpsondesigns.com
